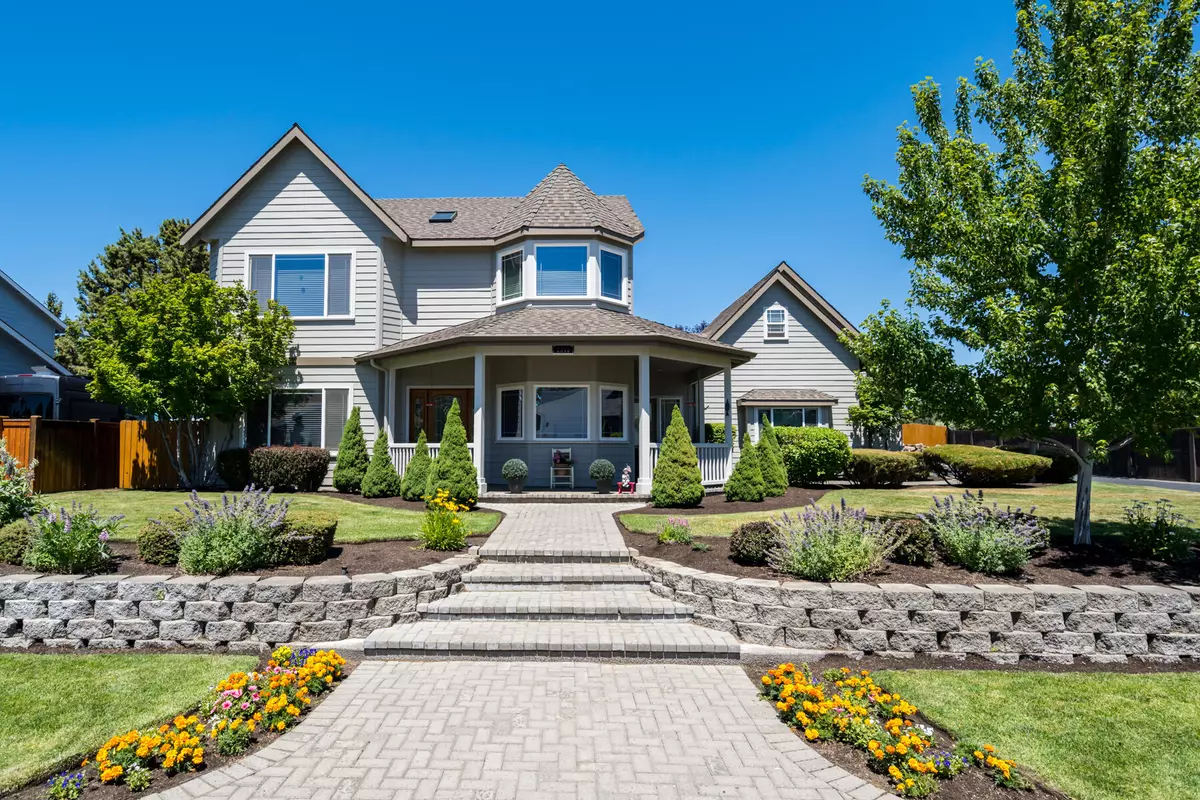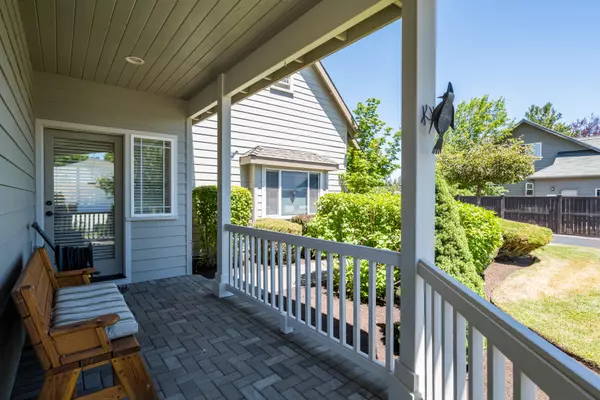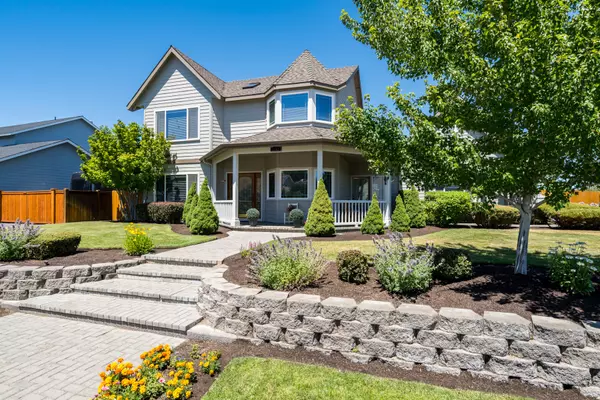$750,000
$775,000
3.2%For more information regarding the value of a property, please contact us for a free consultation.
3343 Stonebrook LOOP Bend, OR 97701
3 Beds
3 Baths
2,411 SqFt
Key Details
Sold Price $750,000
Property Type Single Family Home
Sub Type Single Family Residence
Listing Status Sold
Purchase Type For Sale
Square Footage 2,411 sqft
Price per Sqft $311
Subdivision Stonebrook
MLS Listing ID 220135767
Sold Date 01/14/22
Style Traditional
Bedrooms 3
Full Baths 3
Condo Fees $70
HOA Fees $70
Year Built 1999
Annual Tax Amount $4,860
Lot Size 7,840 Sqft
Acres 0.18
Lot Dimensions 0.18
Property Sub-Type Single Family Residence
Property Description
Beautiful custom built home is warm and inviting. This 3 bedroom 3 bathroom home features rich Travertine and hardwood floors, two-sided gas fireplace separating the living room and den, office with built-in desk, kitchen with solid granite counters, and many other details that make this home distinctive. All bedrooms are located upstairs. The primary bedroom features beautiful mountain views, master bath with tile counters, deep jetted tub w/ separate shower, and spacious walk-in closet. A sperate staircase provides access to a bonus room over the garage, ideal for an exercise room or 4th bedroom. Mature landscaping surrounds the house. The backyard is a dream with large covered patio and stone courtyard with plenty of space to entertain. RV parking, storage shed and a spacious garage with built in cabinets provide plenty of space for your toys used to enjoy living in Central Oregon.
Location
State OR
County Deschutes
Community Stonebrook
Rooms
Basement None
Interior
Interior Features Breakfast Bar, Ceiling Fan(s), Central Vacuum, Double Vanity, Fiberglass Stall Shower, Pantry, Shower/Tub Combo, Soaking Tub, Solid Surface Counters, Tile Counters, Tile Shower, Walk-In Closet(s)
Heating Forced Air, Natural Gas
Cooling Central Air
Fireplaces Type Family Room, Gas, Living Room
Fireplace Yes
Window Features Double Pane Windows,Skylight(s),Vinyl Frames
Exterior
Exterior Feature Deck, Fire Pit, Patio
Parking Features Asphalt, Attached, Garage Door Opener, On Street, RV Access/Parking, Workshop in Garage
Garage Spaces 2.0
Community Features Gas Available, Park, Trail(s)
Amenities Available Other
Roof Type Composition
Total Parking Spaces 2
Garage Yes
Building
Lot Description Fenced, Landscaped, Rock Outcropping, Sprinkler Timer(s), Sprinklers In Front, Sprinklers In Rear, Water Feature
Foundation Stemwall
Water Public
Architectural Style Traditional
Level or Stories Two
Structure Type Frame
New Construction No
Schools
High Schools Mountain View Sr High
Others
Senior Community No
Tax ID 195170
Security Features Carbon Monoxide Detector(s),Smoke Detector(s)
Acceptable Financing Cash, Conventional, FHA, VA Loan
Listing Terms Cash, Conventional, FHA, VA Loan
Special Listing Condition Standard
Read Less
Want to know what your home might be worth? Contact us for a FREE valuation!

Our team is ready to help you sell your home for the highest possible price ASAP







